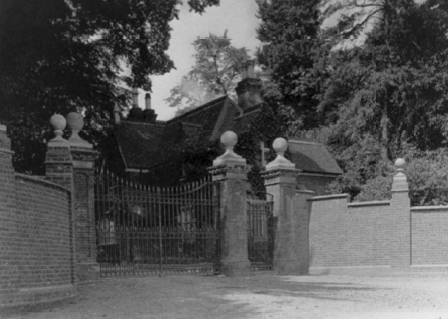As progress continues across the Rayners estate, carefully considered works are taking place at the front entrance. These improvements are intended to enable safe two-way access while honouring key original features of the site.
In line with the planning permission already granted, works are underway at the entrance to the estate on Church Road. These works will culminate in the reinsertion of the original Victorian pedestrian gate (removed during the school years) and slight adjustments to the location of the gate pillars.

This historic photograph shows the entrance in its original form, and this layout will guide a conservation-led approach.
Preservation Through Deconstruction
The first step of these works will be to carefully deconstruct the gate pillars and wall panels by hand, enabling the distinctive brick and flint to be preserved for reuse. The ‘hole in the wall’ – a small architectural feature of local historic interest – will also be carefully removed and reinstated when the wall is rebuilt.
We are planning to form the temporary entrance by the end of July and it will remain in place for the duration of the building works on site.
Temporary Access Arrangements
During the construction phase:
- Temporary wooden hoarding will be placed where the wall panels are removed
- For this period, the entrance will be widened and set back to create a larger entry area for construction vehicles
- This temporary configuration is designed to ensure that access to and exit from the site is safe and to minimise disruption to Church Road.
Once the main building works are nearing completion, the front entrance will be reinstated in accordance with the approved plans.
Maintaining Safety and Cleanliness
Throughout the works, measures will be in place to ensure that the road and entrance remain safe, clean, and well-managed. These entrance improvements form part of a broader commitment to balance the practical needs of the project with a thoughtful restoration of the Victorian heritage.
