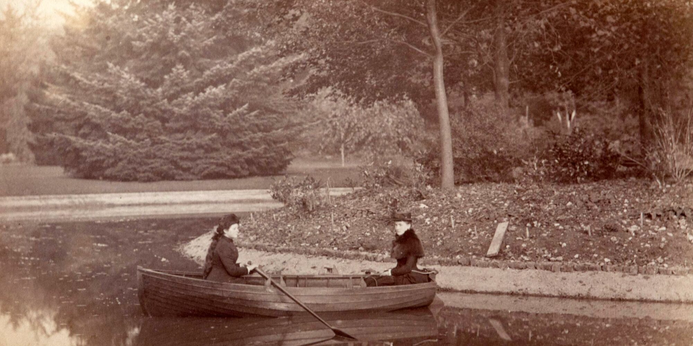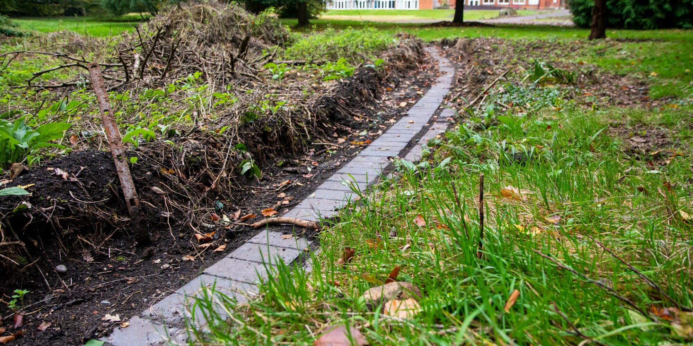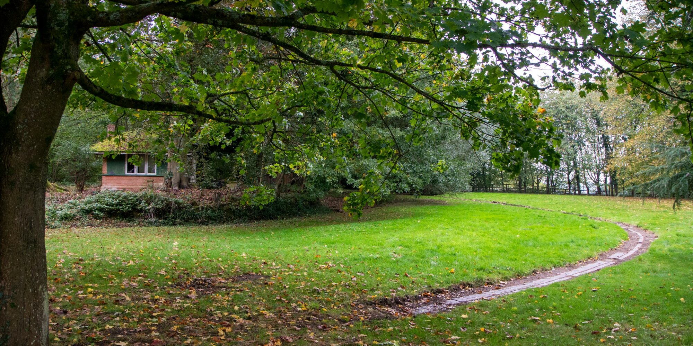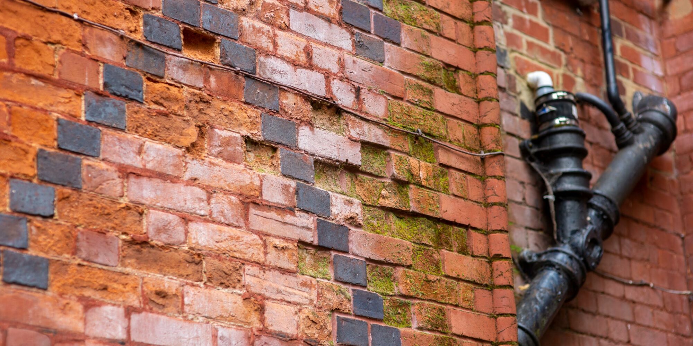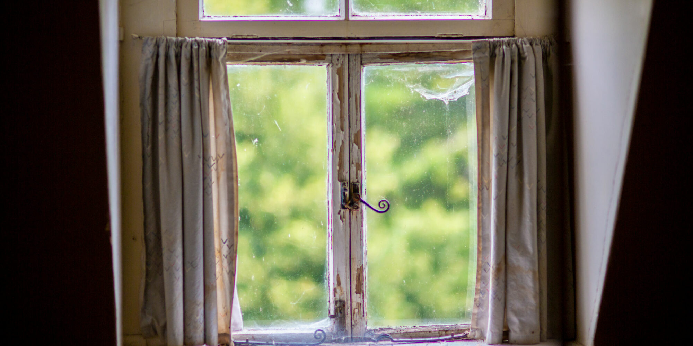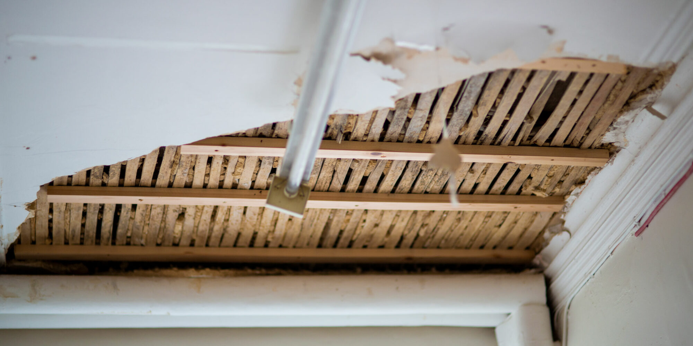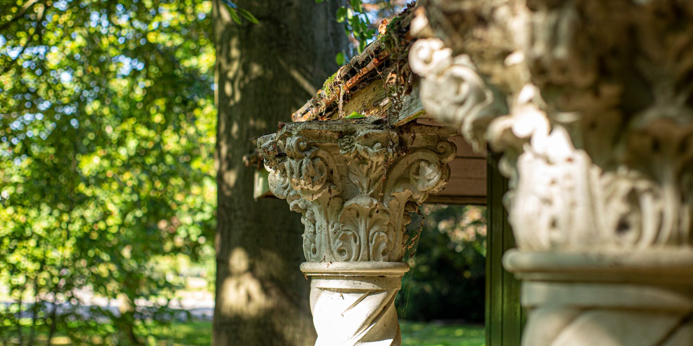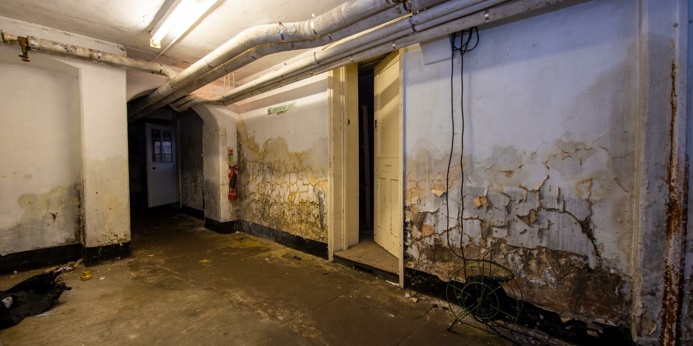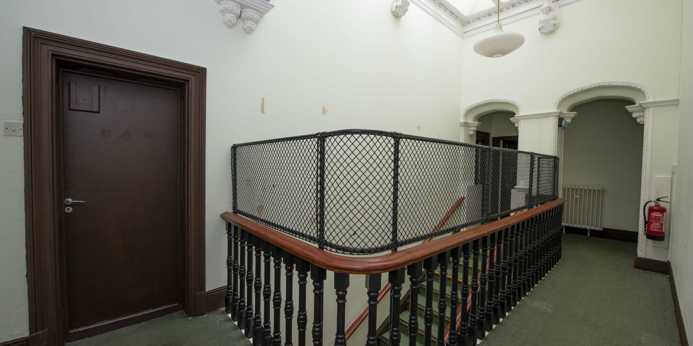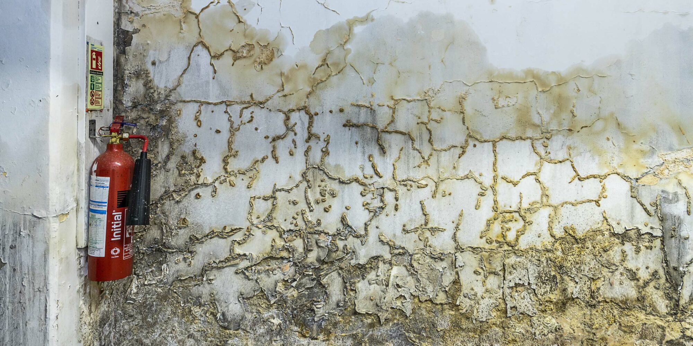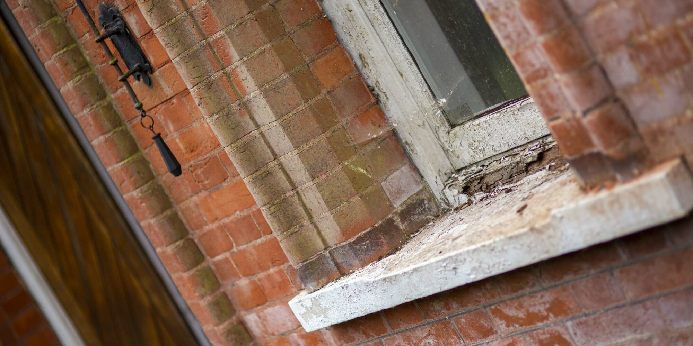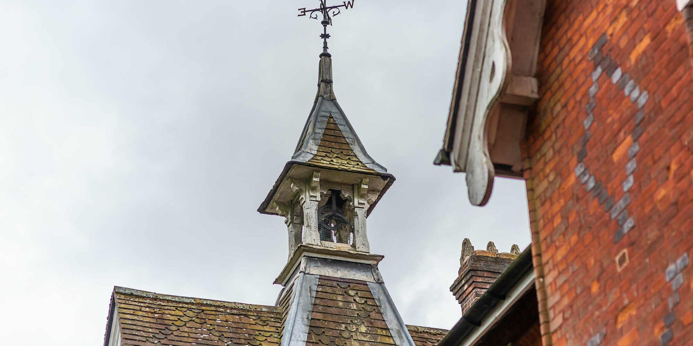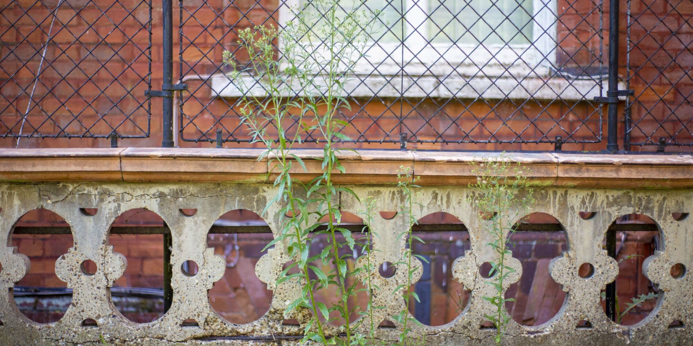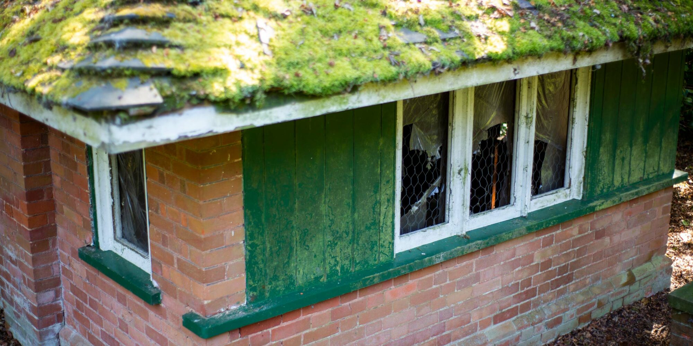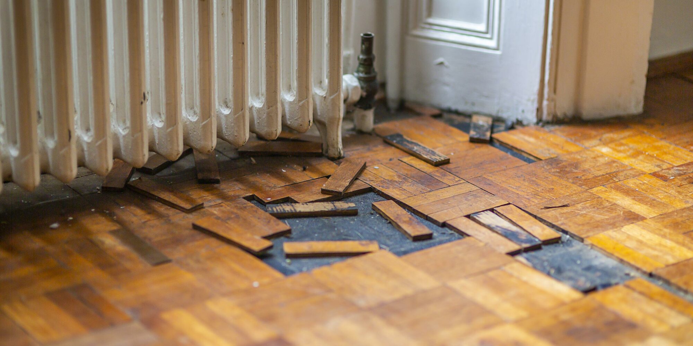
Neighbours.
The team at Rayners has been formed to manage the overall project from conception to completion. We’re a small team of locals and where possible contractors from the Chilterns will be used to undertake work.
We are still in the very early stages of the project and are currently in the process of appointing conservation architects and an experienced design team. As we progress through the planning process we will provide more specific information and undertake formal consultation with our neighbours and local community.

Art.
Discovering pieces of history is the highlight of the revival. We wanted the Rayners logo to be inspired by something meaningful and tangible. The house and grounds are full of decorative architectural features connected to the Rose family, some more hidden than others. While restoring the old kitchen garden, we cut back overgrown ivy to reveal an engraving on two of the pillars that we knew, instantly, had to be at the heart of the revival. We believe this floral, Victorian design was created for Sir Philip Rose and dates back to the original construction of Rayners.
Lake.
Old photographs reveal an ornamental lake on the southern side of the grounds. It had an island in the middle with a summer house where boats were stored. A former employee of Rayners describes seeing people racing boats around the lake on summer days. When London County Council converted the property into a school, the lake was filled in. Now, a hundred years on, we have discovered the original lake wall and we are excited to begin its restoration.
Restoration.
The revival is all about restoration and it is no small task! After years of neglect, the fabric of the buildings is in a sorry state. Everything from brickwork to windows, walls and floors require careful renovation. The main buildings are listed so we are working with conversation architects and specialist craftspeople to bring Rayners sensitively back to life.
